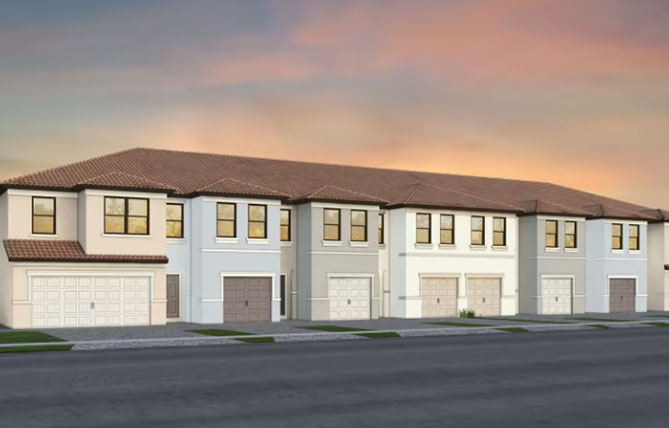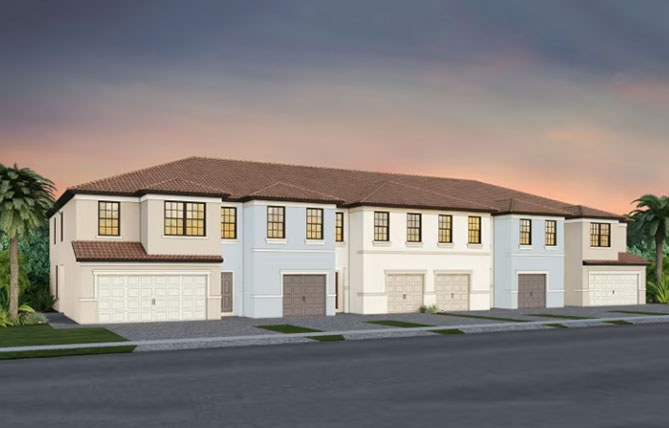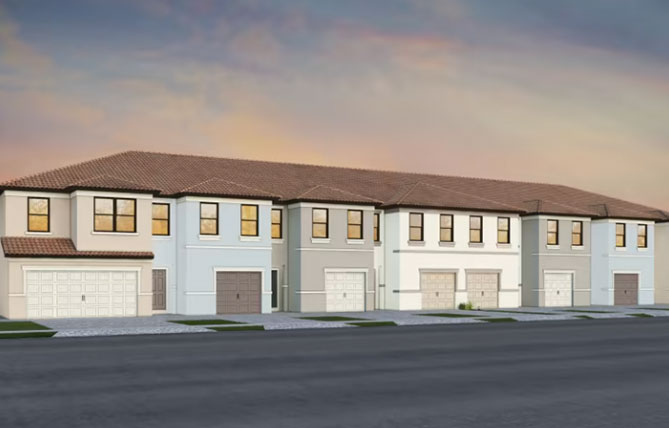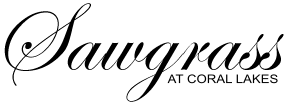Sawgrass at Coral Lakes Townhome Floor-Plans
Posted:
Ivy
 1,636 Square Feet of Living Area
1,636 Square Feet of Living Area
3 Bedrooms
2.5 Bathrooms
Gathering Room
Kitchen Island
1 Car Garage
Please click here to view the Ivy townhome floor-plan.
Alder
 1,816 Square Feet of Living Area
1,816 Square Feet of Living Area
3 Bedrooms
2.5 Bathrooms
Gathering Room
Kitchen Island
1 Car Garage
Please click here to view the Alder townhome floor-plan.
Rowan
 1,657 Square Feet of Living Area
1,657 Square Feet of Living Area
3 Bedrooms
2.5 Bathrooms
Gathering Room
Kitchen Island
2 Car Garage
Please click here to view the Rowan townhome floor-plan.
